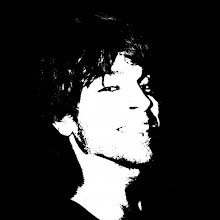The ideas behind their conception are best exemplified by the first piece, Halftecture OO. Here, the envelope structure is comprised of a thick piece of anticorrosive steel. Along each end sits a triangulated vault, providing entryways for the two bathrooms. These elements are also the end supports for the curved metal roof. Although the form of this piece appears to have been created manually, it is actually the result of a gradual, natural deformation. The initial sheet was entirely flat, and lowered down onto the slanted edge of each structural end piece, creating a twist. Over time, the weight of the metal caused it to sag, creating a catenary curve that drapes neatly over the top.
Halftecture OR is a simple voided circle housing a bathroom and café. The interest of this piece is expressed through the roof’s connection to the ground, an irregular assortment of thin, slanted poles. These elements are grouped into threes, each moving at an opposing angle to address lateral and seismic loads.
The final piece that we saw, Halftecture OJ, is essentially an elaboration on the first bathroom. In this case, the walls are slanted sheets of steel, providing support for a simple, folded roof. The final form looks as though it were folded out a single sheet. As with the first piece, a gradual deflection has occurred along the roof line.
After observing his work up close, we visited Endo Shuhei at his office in Osaka. Though Endo spoke only Japanese, our professor was able to translate everything back to us. Sitting in the lobby of a famous architect, our class watched as he presented some of his most prominent works, listening to explanations in Japanese and their equivalent translations into English.


















No comments:
Post a Comment